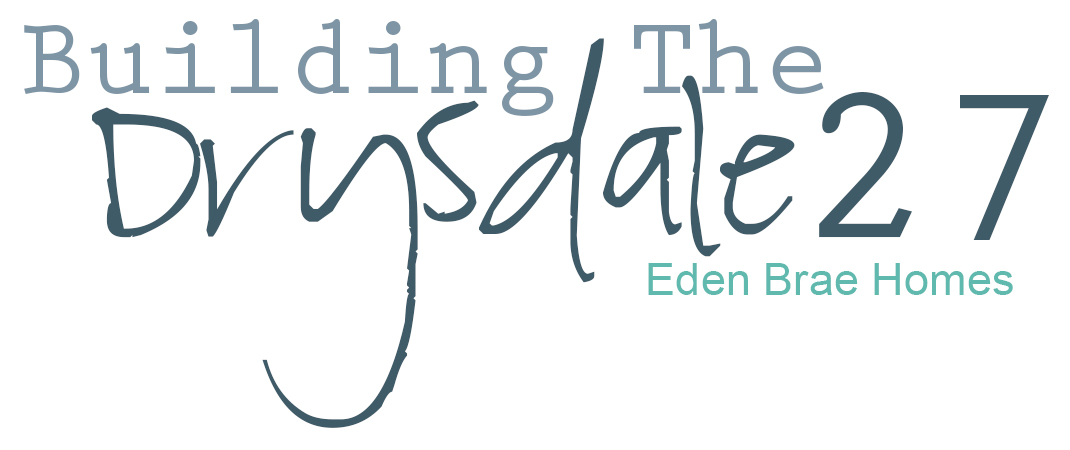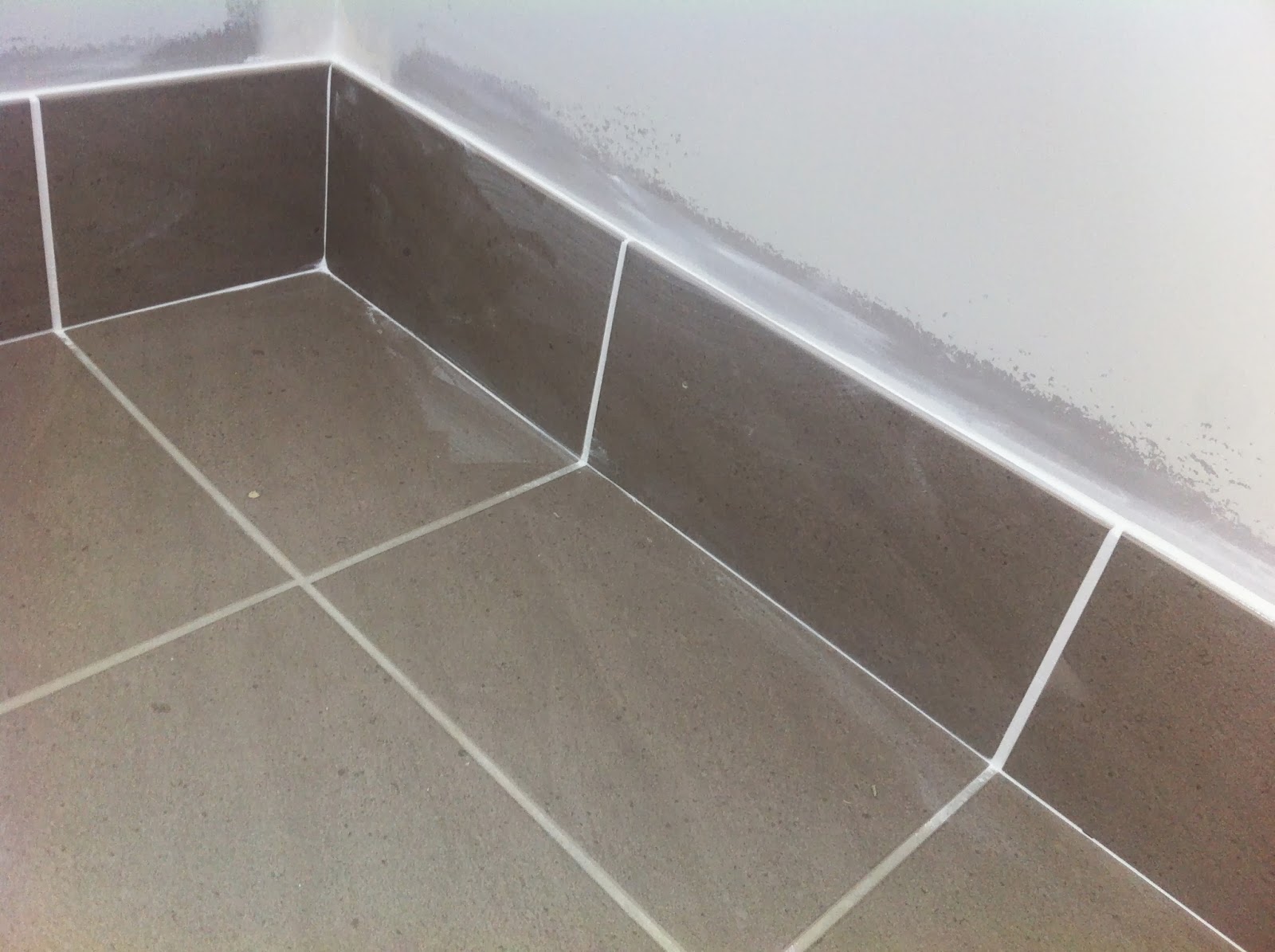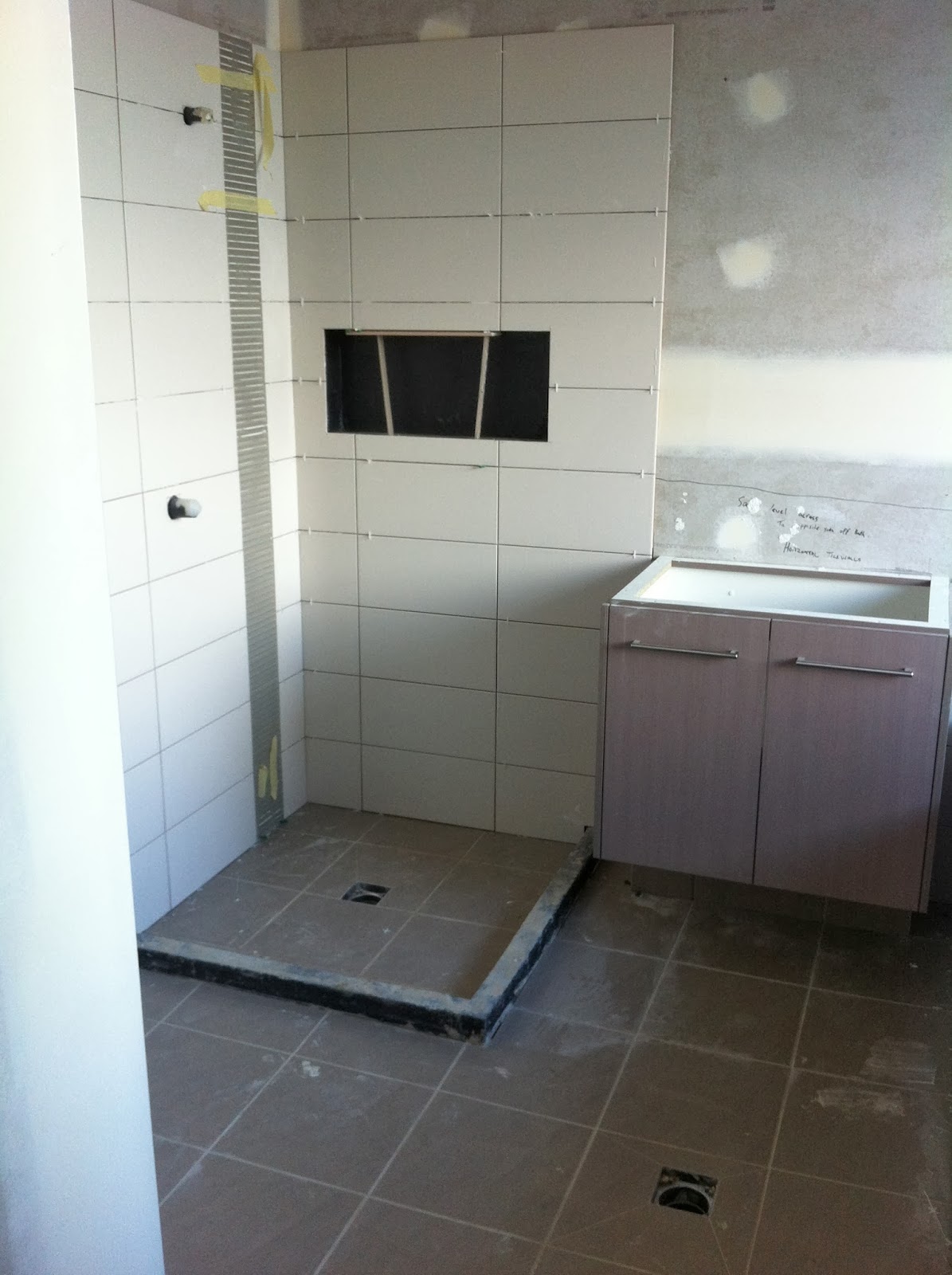Now into the final stages and we will be finally able to call this place home!
The garage door and the front door are now on, still madly in love with Dune. Our downpipes are all painted too, we chose monument and when i first saw it i thought it had been painted black I was so used to seeing the white DP's that the harsh change from white to almost black really threw me. Im getting used to it now, and it does blend in well. And definitely is monument.
 |
| Dune Garage Door |
 |
| Monument downpipes & Gutters with Dune Fascia |
 |
| Corinthian - Eden 4G Stain Grade Front door with spotswood glazing Walnut finish - looks quite red though? |
 |
| Colour Selections - wouldnt say my door looks like this colour! Very different in fact! |
Things queried so far have only just been quite small, and easily rectified. SS was able to get the tiler to fix my grout colour issue (see previous post) which i was so happy about. Actually over the moon about because i just wouldn't of been happy with the white and off white grout being used on the same tile.
Such a smooth ride so far, and too think we are nearly at the end of our build
PCI is booked in for the 7th April and we will find out our settlement date on this day too.
I have to have my house insurance organised by the 7th April as that's when EBH will halt their cover. For any EBH builders reading along, please make note of this, i only knew about it from other EBH builders who had mentioned it.
Right now im compiling a PCI checklist for myself so on the day we can go through and ensure we have checked, and cross checked all the important things. Im hoping there wont be anything major, my SS and I are covering off most things as the trades come through to try and elliminate a stack of trades coming through after PCI. Painters and plasteres will be on site straight after PCI to fix the issues Tyrells, SS and we pick up.
The driveway will be done at the very end once all the trades are finished going through the house as SS doesn't want anyone driving on it. Our flooring is ordered and will be ready to put in as soon as we settle.
Pretty much time to start packing now............this is not the fun bit!
Will update with more photos as soon as i can get a walk through inside.




.jpg)








